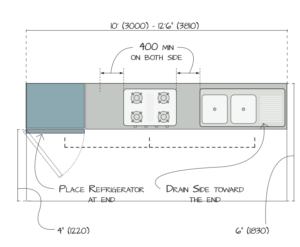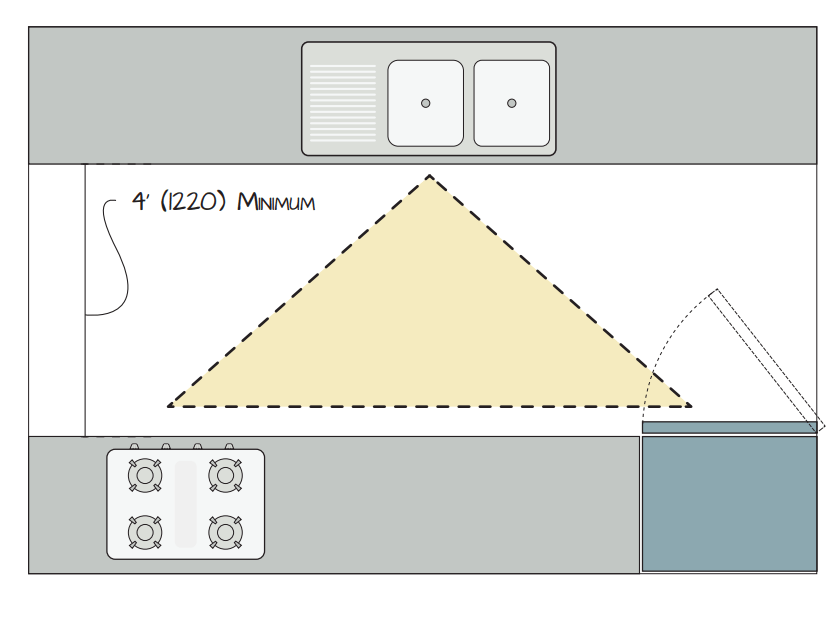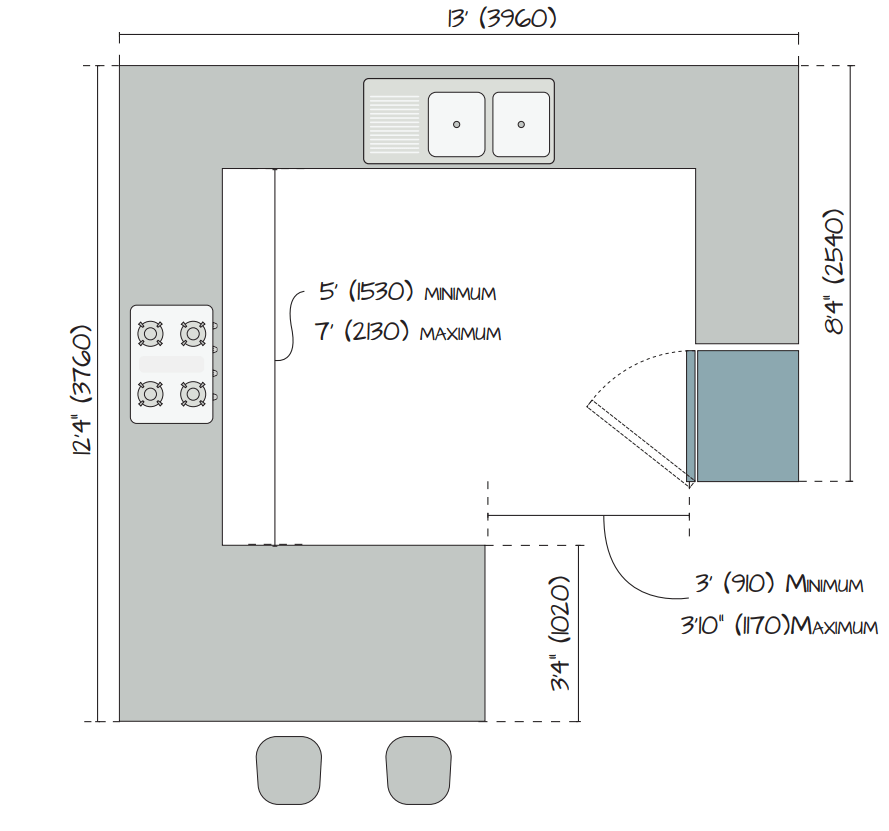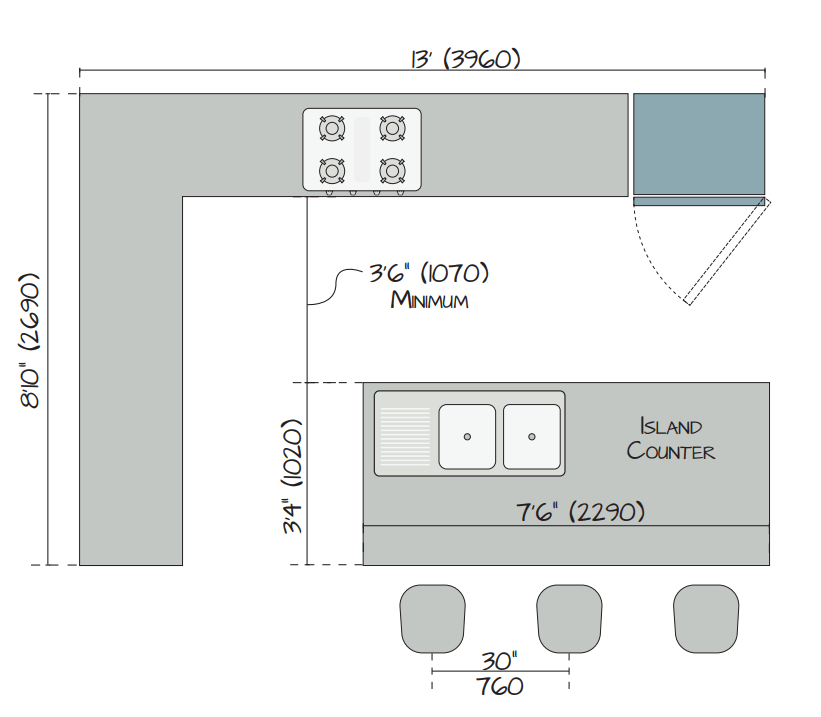“Everything happens in the kitchen. Life happens in the kitchen.”
– Andrew Zimmern
The core of the house is the kitchen. From Coquere (meaning “to cook”) to Coquina (meaning “a kitchen”), the word “Kitchen” got its identification from a Latin verb. The kitchen is considered one of the most essential areas of a household, as it is one of the significant usable areas in one’s home. Kitchen Design is essential for a house design.
One day is not complete without food, likewise, a residential design is not complete without its kitchen layout. This area is used for cooking and eating meals, hosting events, meeting up with friends over coffee, completing homework, and checking email. While working on kitchen design architects and designers tend to make prevalent mistakes due to lack of basics, as the design should be made in such a manner that it solves all the problems and goes with the aesthetics as well as your vibe !!
Following are some basic knowledge everyone should know before starting their design journey for the kitchen !!
Types of Kitchen design Layout
Depending upon the shape and size of an area, the layout of the kitchen may vary according to one’s needs and requirements. It would be wrong to say one type of layout is an ideal layout for kitchen designing, hence it is a necessity to have knowledge about the types of layout.
There are mainly six types of kitchen layout, which one can see in most of the residential units:
1. One-wall kitchen
2. Parallel/ gallery kitchen
3. L – shaped kitchen
4. U – shaped kitchen
5. Peninsula kitchen
6. Island kitchen
One wall kitchen
One wall kitchen is a linear type of layout with a straight countertop, overhead as well as underhead cabinets with other elements of the kitchen like fridge, stove, sink, etc. aligned to a single wall. The working triangle of the kitchen is the most crucial thing to remember while designing this type of kitchen layout.

The most practical configuration for achieving the working triangle is to place the stove/hob at an identical distance between the fridge and sink. It could be a little exhausting to move around if the counter is longer than 12 to 15 feet, hence it should be smaller than 12 feet. To function effectively, there must be a 3 m (10 ft) run of continuous wall space. It is not ideal since there is a lot of back-and-forth movement and because there is not enough workspace or storage. This type of layout is ideal for kitchens with smaller areas, and studio homes as it helps to use the space more efficiently and functionally.
Parallel/ gallery kitchen
If there is an ample amount of space for your kitchen layout, you can then definitely go for a parallel or gallery kitchen. Work platforms on either side of the kitchen flank it in this design. The distribution of the work triangle between two opposing walls works effectively as long as there is not a large deal of space between them. The traffic paths may become blocked if the area is too small.
This kitchen type is extremely productive for larger spaces as it consists of two countertop tops, and two sets of cabinets with multiple work zones. With an ideal working triangle, formed by a stove, fridge, and sink, this kitchen layout makes the most promising cooking experience.

L – shaped kitchen
In Indian homes, an L-shaped kitchen is the most typical design. This layout ensures maximum productivity because there is enough counter space for multiple cooks to work at once.
This design has separate work zones. You won’t have to move too far between areas because of the proximity of the washbasin, fridge, and stove. It will be a great choice if someone is designing for a large family with multiple members but with comparatively less space.

U – shaped kitchen
Take a step beyond a parallel kitchen and choose a U-shaped kitchen layout if you have more counter space. Furthermore, with three sets of base cabinets and two or more wall cabinets, this design is perfect for large amounts of storage.
If you desire separate work zones, this design works efficiently. With this arrangement, there is a counter space for the sink, cooker, and refrigerator in each area. In addition to the central work triangle, this plan frequently makes room for other workspaces, such as a second stove, dishwasher, or an entire workstation for a second cook. This kitchen layout is a perfect choice for joint families with medium to large kitchen space.

Peninsula kitchen
The breakfast counters are very popular with residents these days, and you might wonder, what will call this kind of layout? Yes, you thought it right, these layouts with an an extension of the existing kitchen cabinets and counters are known as the Peninsula kitchen. In this layout an island that is linked to a wall can serve as a breakfast counter, providing the kitchen with additional counter space and adding seating. The serving area is connected to the countertop, making the working flow easier and more efficient.
There are mainly two types of peninsula kitchens:
1. G-shaped peninsula kitchen
2. Broken peninsula kitchen
G-shaped peninsula kitchen
Simply picture an additional leg or peninsula being added for a G-shaped kitchen layout if you are familiar with a U-shaped kitchen design. This design has four sides and the way the cabinets and countertops are arranged makes a capital “G” shape.
A G-shaped kitchen provides the functionality and room you need if you enjoy cooking and like to bring friends around. Cooking can be done more quickly and effectively because of the countertop’s continuous movement around the kitchen’s centre. The additional room is ideal for hosting events, setting up a breakfast bar, or adding more kitchen cabinet storage. The best function of a G-shaped kitchen can be seen in medium- to large-sized rooms with an open layout so you can easily expand into the nearby living or dining room.

Broken peninsula kitchen
Kitchen designs known as broken peninsula kitchens feature cabinetry and fittings divided along two parallel walls. One side culminates in an extended bar counter and the other continues the countertop and the cabinets. It is required to give a central zone with a minimum width of 5′ (1.53 m), however, it is advised to increase this inner zone’s breadth to between 6′ and 8′ (1.8 and 2.4 m) in the short direction to allow more space for many individuals to move around comfortably. Between the edge of the bar counter and adjoining cabinets, a minimum passage aisle of 3′ (.91 m) must be kept clear.
These types of Kitchen layouts, which are based on the G-shape cooking concept, remove cooking equipment from the back wall to provide more room to move around or for passage. A kitchen with a large area can have this kind of layout.

Island kitchen
Apart from the peninsula kitchen layout another trendy addition you can make to any layout is a kitchen island. This versatile counter has three different uses: prep, breakfast, and cooking. In this type of layout, the island draws people there. If you’re cooking, it’s a great spot to connect with and entertain guests while keeping them out of the way.
People always get confused between a peninsula and an island kitchen. The main difference in both is that while an island in the kitchen is a standalone structure, a peninsula extends from an existing wall or counter. Island kitchens are the ideal way to split up an open floor plan since they do so without clearly defining a boundary.

Mostly we can see two types of island kitchens in the household which are also the most efficient:
1. U-shaped island kitchen
2. L-shaped island kitchen
L- shaped island Kitchen design
The L-shaped island kitchen is one of the classic island kitchen layouts. For large, open kitchens where L-shaped kitchen layouts are not the best choice. The kitchen island can help make this design more practical, in those times this layout can make your design extraordinary. For quick cooking and entertaining, an island provides more cupboard and countertop space in addition to an additional seating area.
One of the most adaptable kitchen design components in this layout is the kitchen islands. There are countless options, from painting it a striking colour. Selecting expensive countertops to accessorize with distinctive barstools and pendant lights or making this area a dining space, etc.

U- shaped island Kitchen design
One of the most popular island kitchen layouts is indeed, a U-shaped island kitchen layout. In a U-shaped island kitchen, various kitchen units are arranged on three neighbouring walls so that they resemble the letter U. With a standalone island structure in the outer central edge of the layout.
One of the most popular island kitchen layouts is indeed, a U-shaped island kitchen layout. In a U-shaped island kitchen, various kitchen units are arranged on three neighbouring walls so that they resemble the letter U with a standalone island structure in the outer central edge of the layout.

Things to be considered for Kitchen design
There is a huge difference between a design and a good design. Considering certain points a design can be made better so that the occupant can enjoy the space both physically and mentally. One should always think about user experience while designing a space and when it comes to a space like a kitchen it becomes more crucial. These are some common yet important factors that should be kept in mind while designing a kitchen:
Choice of layout
Understanding different layouts is important when planning the kitchen area. Because choosing the right one for your space can radically alter the design’s final outcome. The plan specifies where the counter, sink, dining room tables and chairs, refrigerator, and other appliances should be placed.

Storage
When it comes to a kitchen, storage is absolutely essential for anything from equipment and food storage to making sure there are adequate cabinets, shelves, and cupboards. A good design must incorporate enough storage to meet the needs of the occupants.
Choice of material
One can easily establish the style, character, and vibe of the design with the aid of flooring and wall treatments. The material selection not only establishes the style and character but also enhances the effectiveness of the design and the occupant experience.
Lighting
For the kitchen to seem cosy, there must be good kitchen lighting. Working comfortably in the kitchen depends greatly on the lighting. Natural light should be used more often than artificial lighting since it helps people function more effectively both physically and mentally.

Ventilation
Every kitchen needs proper air circulation, especially given the variety of foods that are cooked, prepped, and stored there. Make sure the kitchen has adequate ventilation and exhaust so that odours don’t remain. The amount of natural ventilation is directly proportional to the users’ well-being.

Steps to be followed for Kitchen design
Kitchens were formerly secret workspaces, but they are now rooms where we spend a lot of time. They must not only provide the cooking and preparation amenities that are suitable for each resident of the house, but they also need to be attractive spaces that we want to spend time in.
The decor of the kitchen must blend nicely with the eating and leisure rooms because they are frequently a zone in an open-plan kitchen, diner, and living space. If you want a successful kitchen design that meets all of your goals, proper planning is necessary. There are a few steps one must take when designing their kitchen.
- Proper analysis of the area to be designed, which includes size, shape, etc.
- Listing down all the elements and components one needs or wants in their design (remember, it is very important that the final outcome is according to the likes one wished for, hence prior involvement is necessary while designing)
- Finalizing the best layout that fits the space to be designed.
- Development of detailed drawings which include plans, sectional elevations, and details.
- Choice of material and finishes.
- Execution
These five procedures can be applied to any sort of kitchen design and will improve the standard of both the occupants’ and the designers’ work.
Dos and Don’t for Kitchen design
While every designer aspires to install lovely backsplashes, countertops, and flooring, the most crucial element of a kitchen is the layout. When designing a kitchen, it’s necessary to go beyond the aesthetics. The design of the kitchen establishes its functionality and protects you from mistakes in layout planning. The final aim is not to just achieve a good design but to give smart design solutions!!

Conclusion
As previously mentioned, the kitchen is one of the most crucial elements of a design and, when done well, may become the centre of attention. The main quality that one should pay attention to when creating is an eye for detail. The most fascinating item to design might be a kitchen, despite how challenging it may sound. The ultimate aim should be to design a space that provides comfort to the user and improves the user experience because no design can be perfect and the design requirements will vary depending on the user.
Check out our e-book for more information, without a doubt!
Thank you !!
For more FOLLOW US on 👇
Read More: How to do Site Analysis in Architecture
