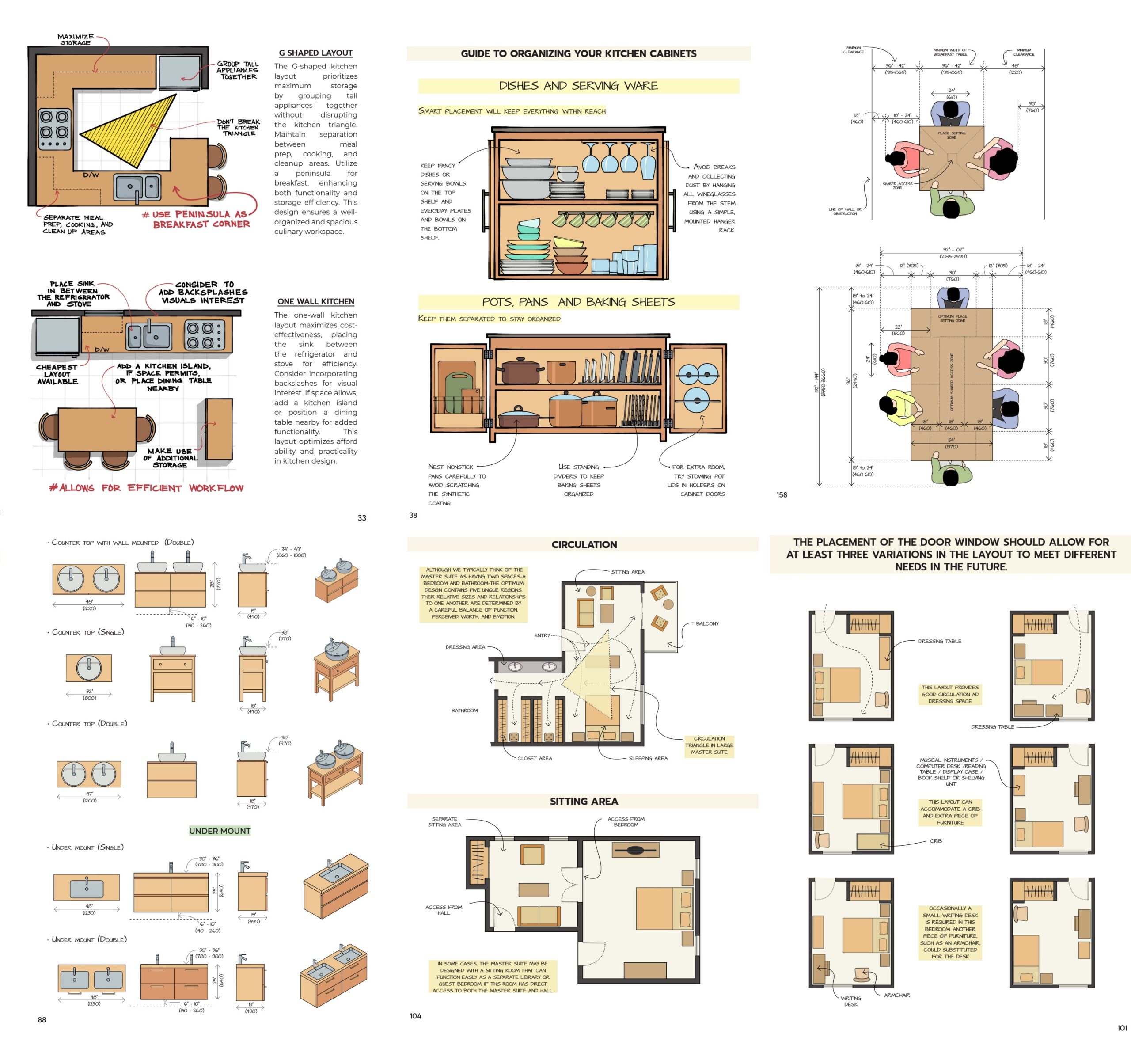Master Residence Design
A Step-by-Step Visual Guide to Plan Every Room With Confidence and Clarity
Building your dream home shouldn’t feel confusing.
This 280+ page illustrated guide gives you the dimensions, layouts, and practical planning tools to make informed design choices—before you start building or renovating.
Here’s What You’ll Gain From This Guide:
- 15 clearly organized chapters covering every space in your home
- 200+ visual diagrams and planning rules for easy reference
- Room-wise dimensions, layouts, furniture placement and zoning tips
- Checklists, flow strategies, and smart planning ideas you’ll wish you had earlier
- Designed for everyday homeowners—no technical jargon
Why Homeowners Love This Guide:
Avoid common layout and space planning mistakes
Communicate confidently with your designer, builder, or contractor
Visualize how everything fits—on paper before you commit
Save time, money, and unnecessary back-and-forth
Make smart decisions for the long term: comfort, resale, functionality
✅ 280+ Pages | 15 Illustrated Chapters
Trusted by 10,000+ Homeowners

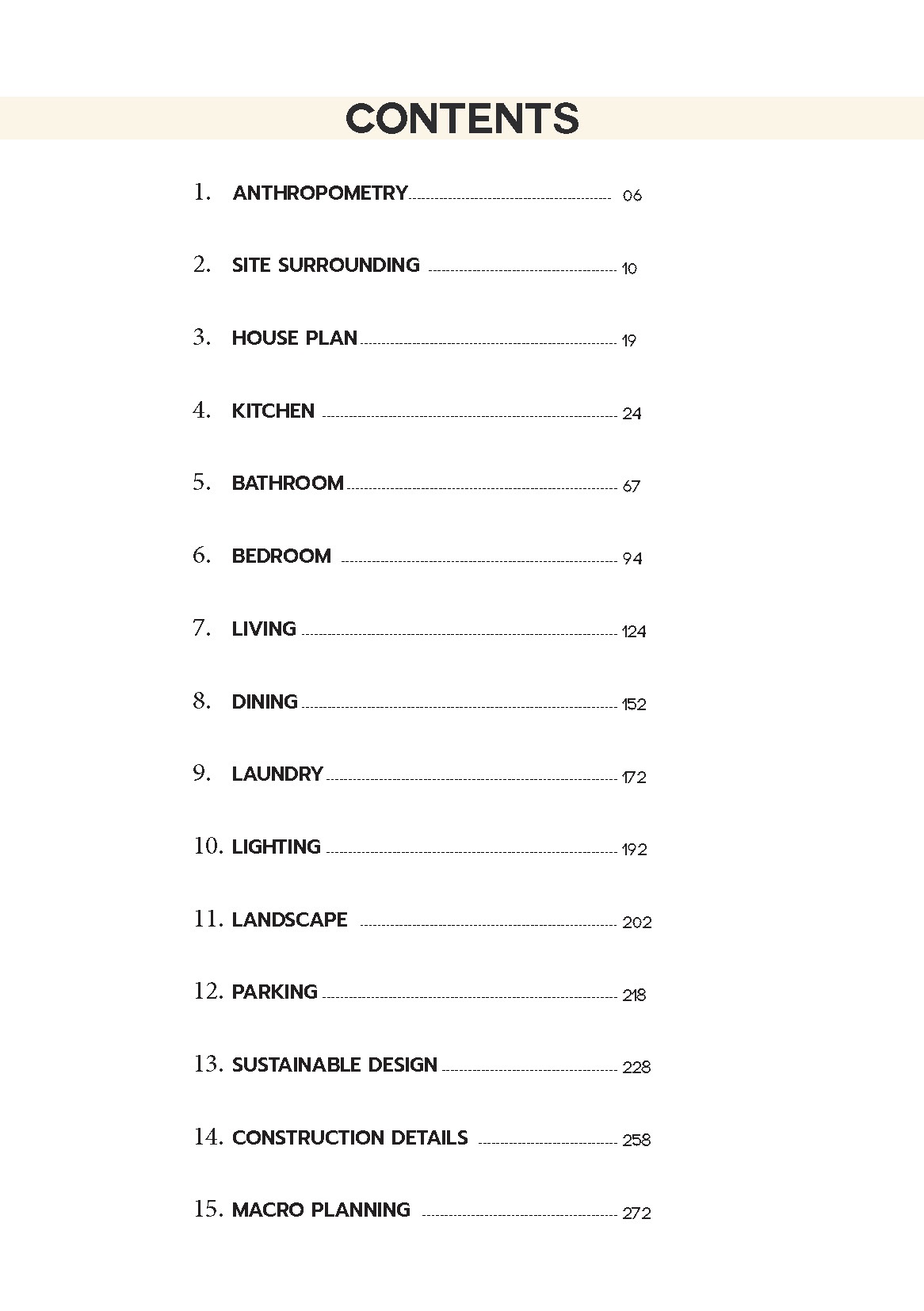
✅ Professional Space Planning
Optimize furniture placement for smooth flow
Avoid cramped layouts using tested circulation strategies
Learn the logic behind balance, proportion & visual harmony
📏 Essential Dimensions & Standards
Room-by-room size guidelines (bedroom, bathroom, kitchen, etc.)
Exact clearance requirements for furniture, fixtures & appliances
Circulation zones and traffic flow made easy
🧩 Design Strategy & Practical Tips
Visual room layouts and mistakes to avoid
How to organize key zones like kitchens, toilets, and entries
Material considerations and fixture types with space requirements
📘 Visual Explanations You’ll Actually Use
Over 200+ illustrations, diagrams, and checklists
Easy to understand, even for beginners
Designed for fast referencing during your own projects
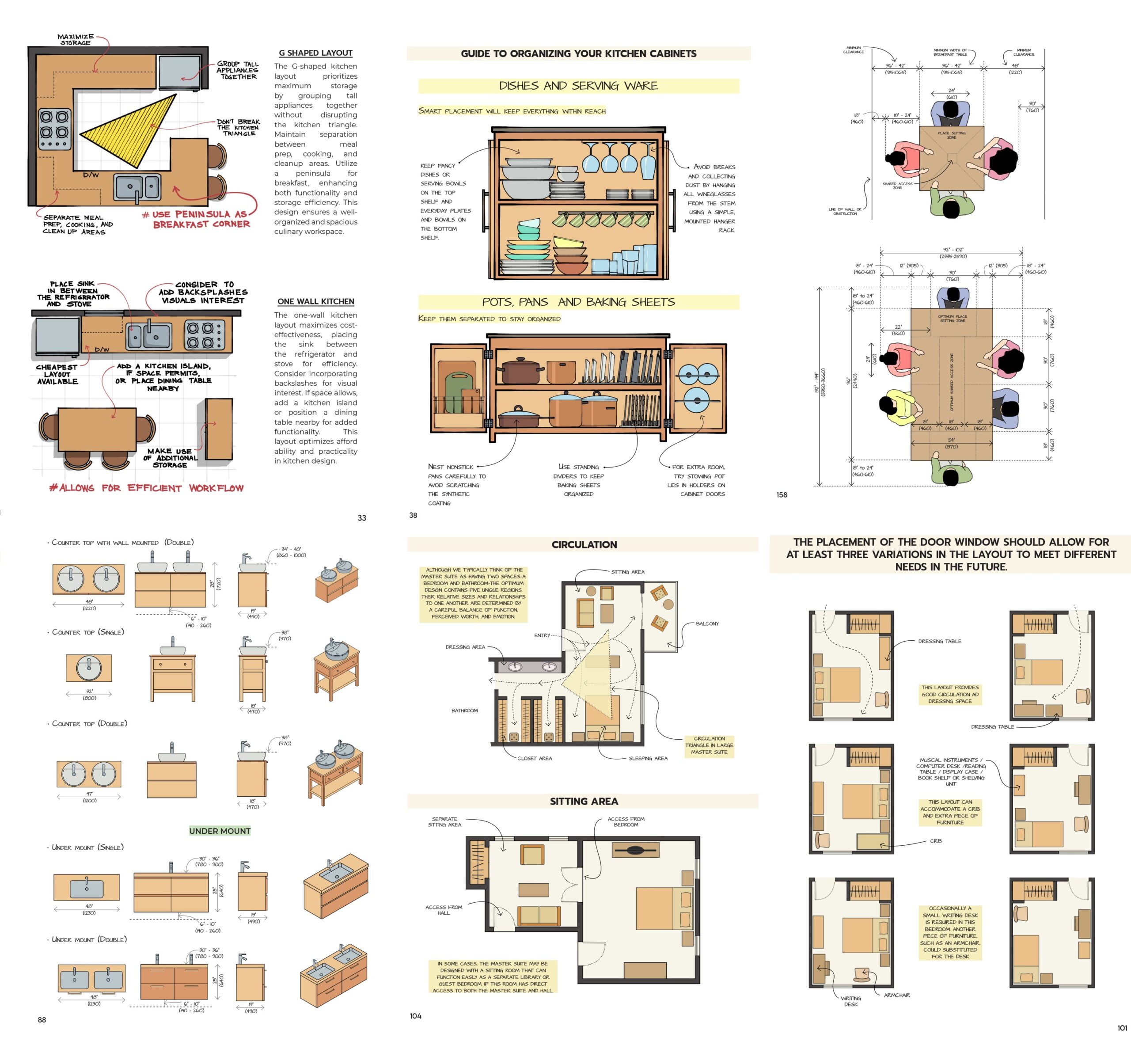
Here are few sample pages....
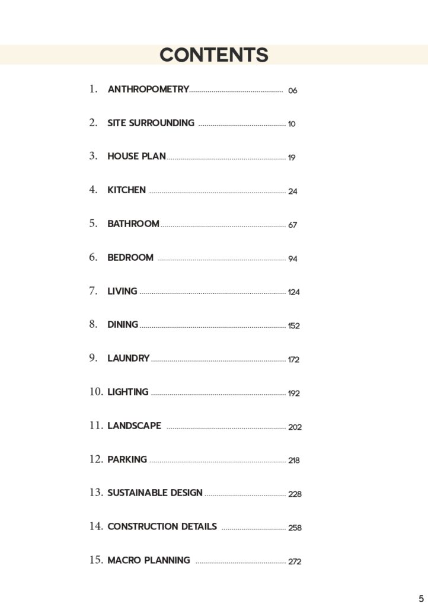
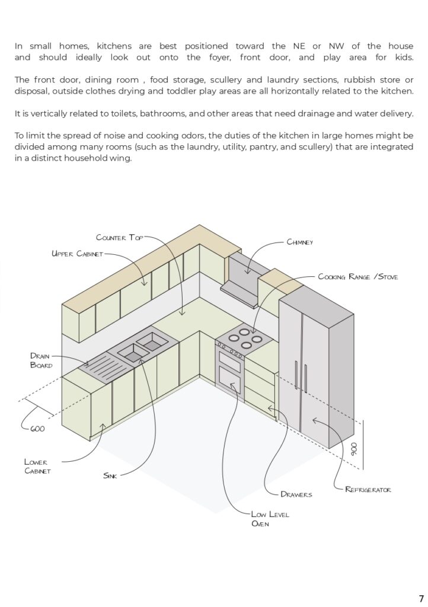

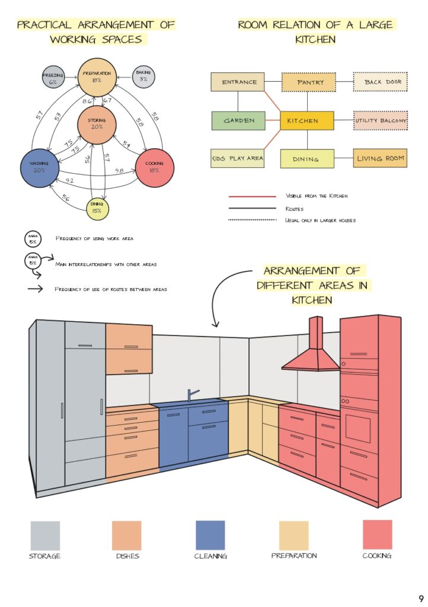
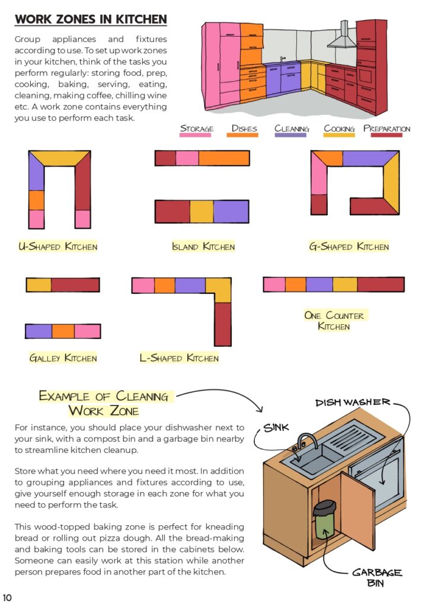
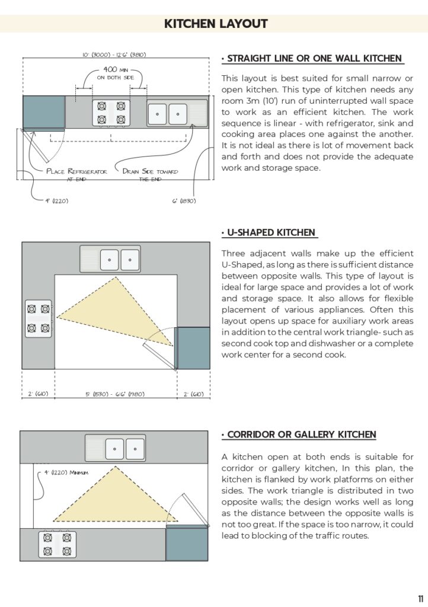

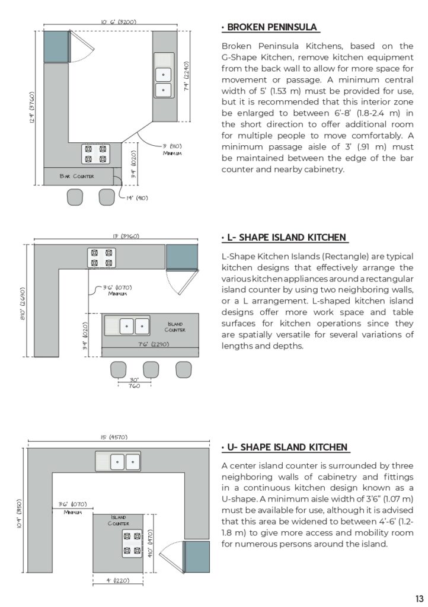
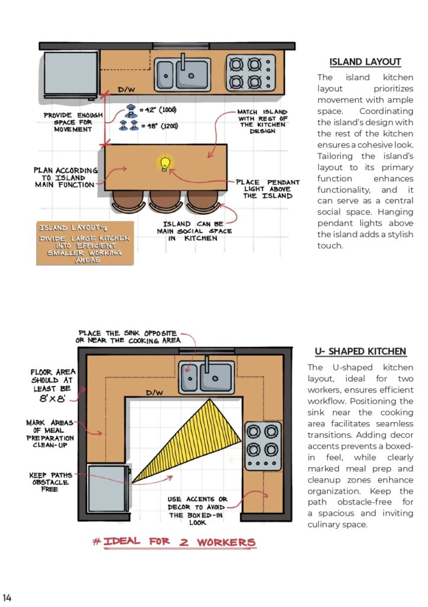
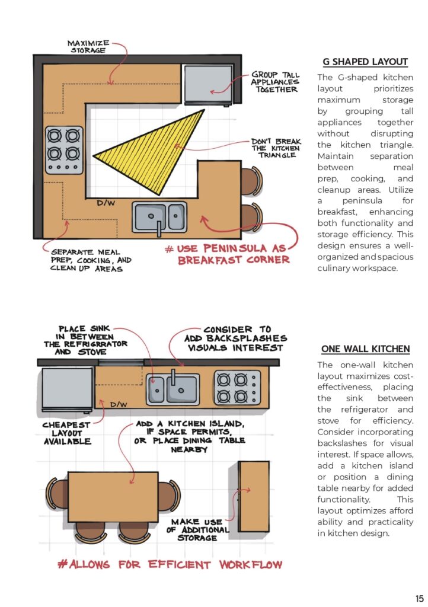
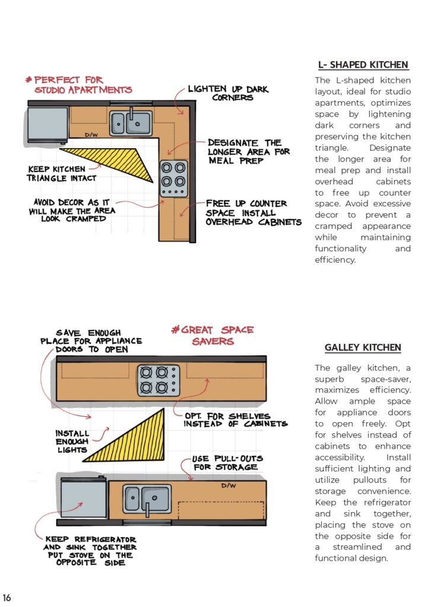
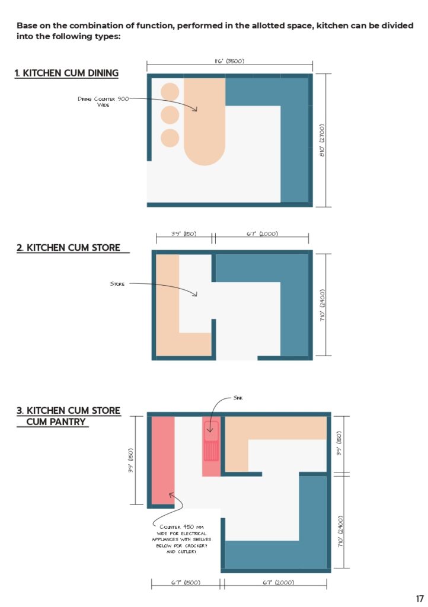

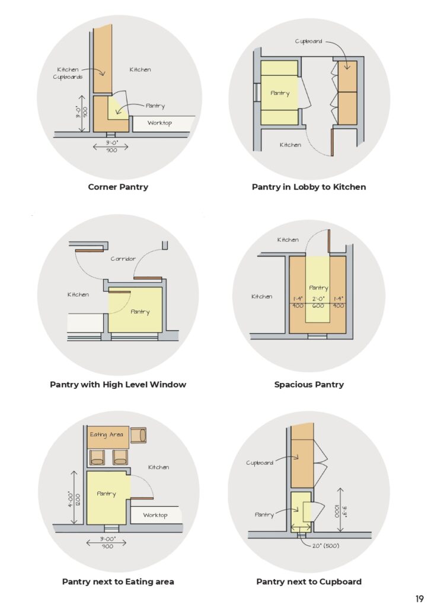
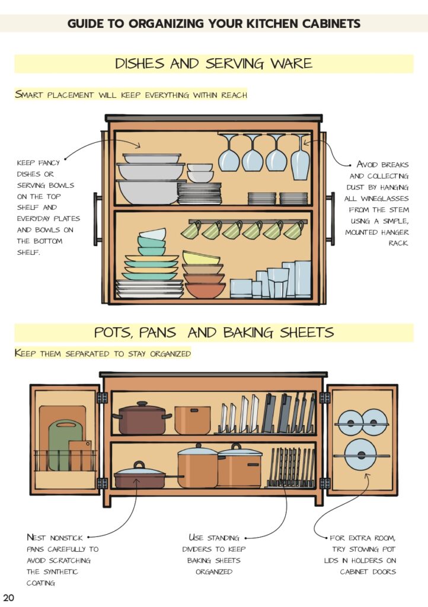
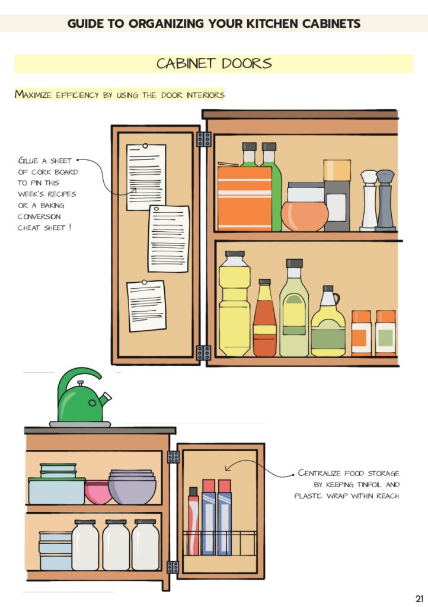

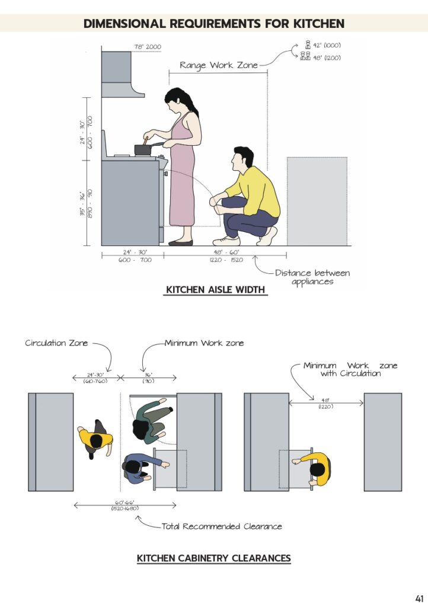

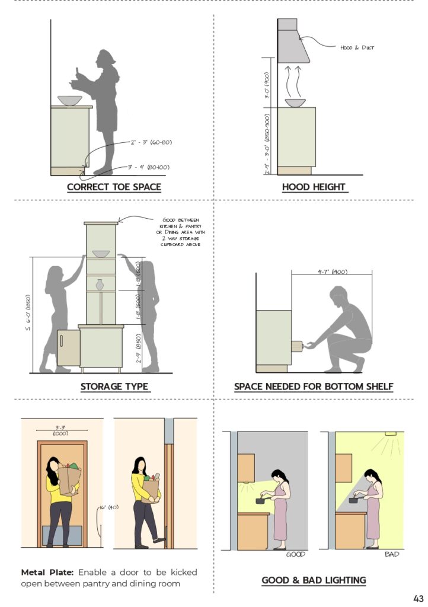
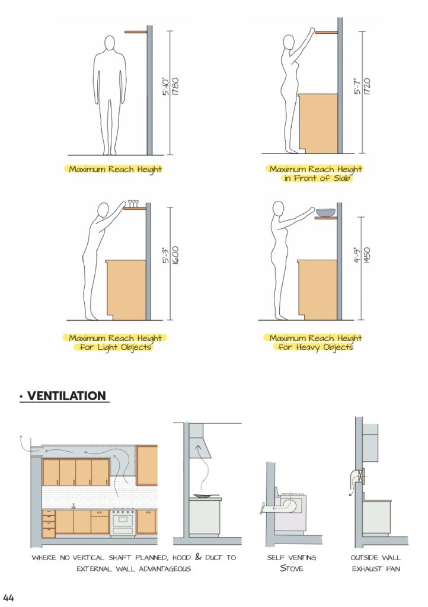

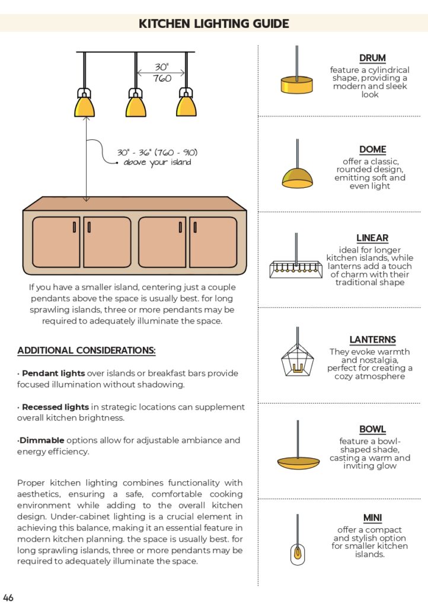
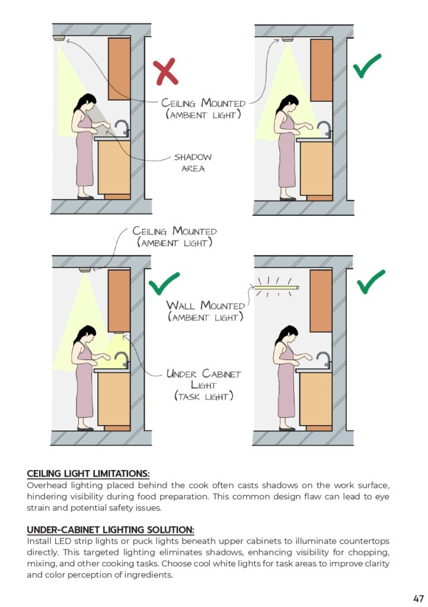
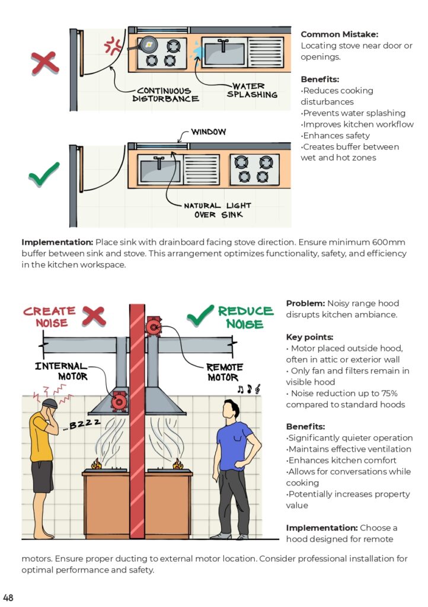
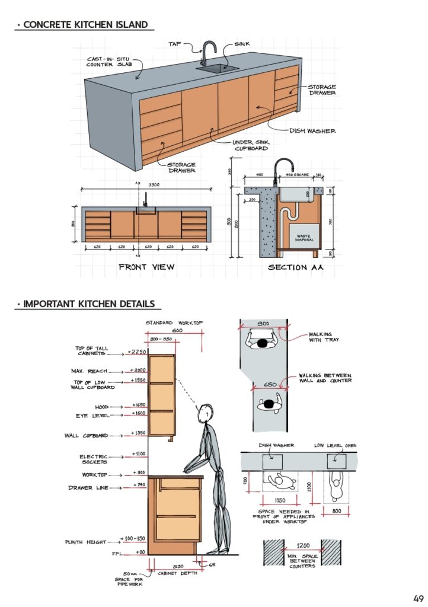
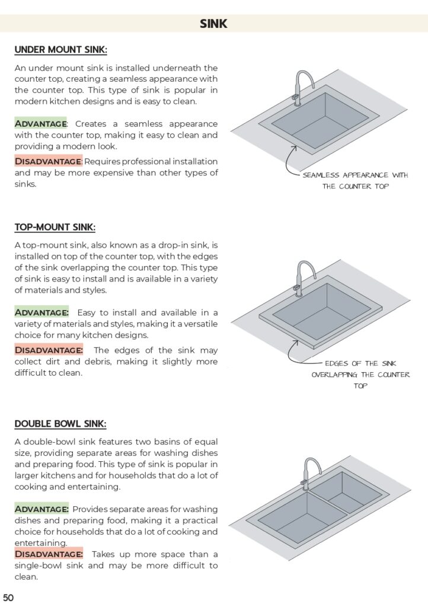

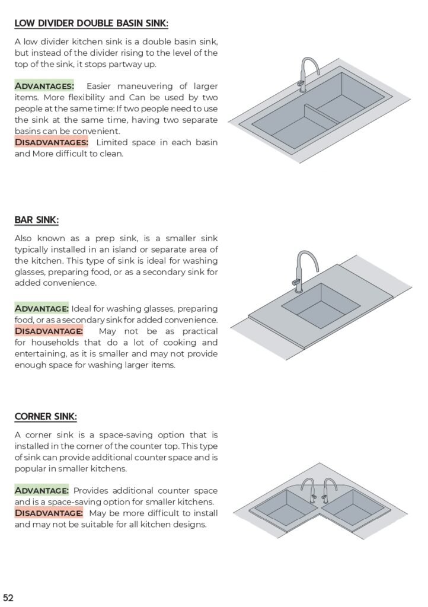
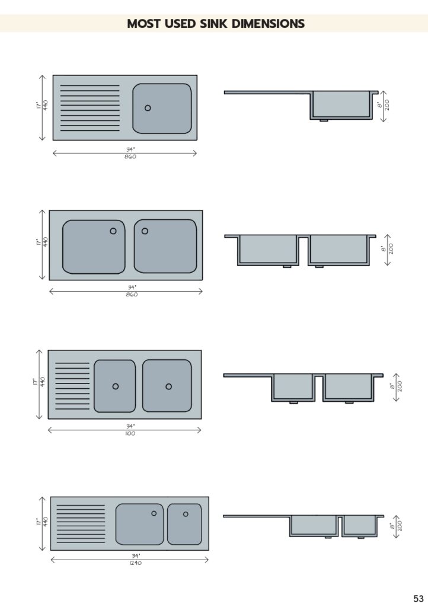
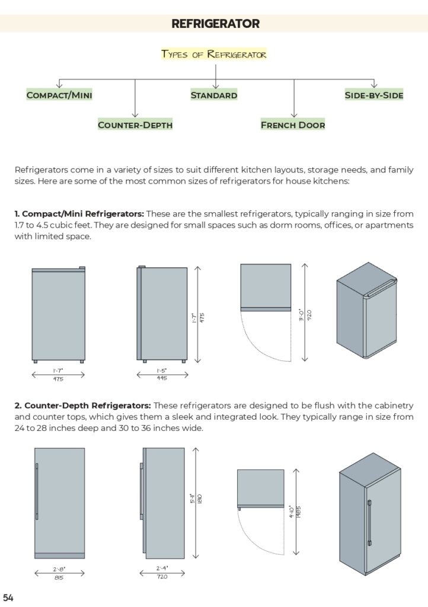

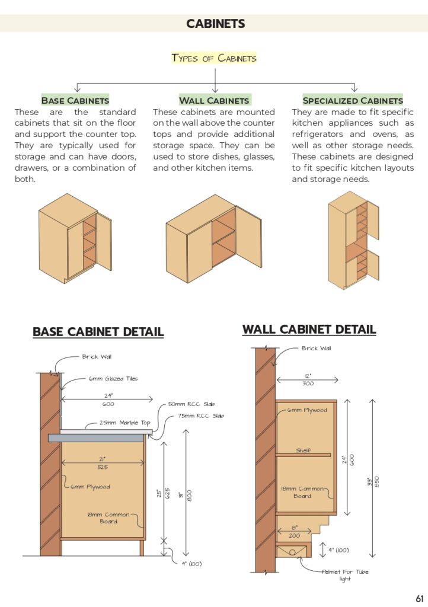

Hi, I’m Arpit Sharma 👋
Architect by profession, illustrator by passion.
Home design isn’t just a one-time decision—it’s a lifelong skill. Whether you’re building, renovating, or buying, this guide helps you truly understand how homes work: space, flow, function, proportion.
Once you learn these fundamentals, you’ll never feel lost in design decisions again. And more importantly, you’ll be able to clearly communicate your vision with any professional—without second-guessing yourself. This isn’t just for your current project. It’s knowledge that will serve you for a lifetime.


