Floor Plan Review
Before you hire contractors, let me show you how to maximize your existing space and avoid expensive structural changes.
layout Review
How it works
Step 1: Submit Your Plan
Provide your existing floor plan or rough sketch. Fill out our form detailing problems you’re facing and specific requirements.
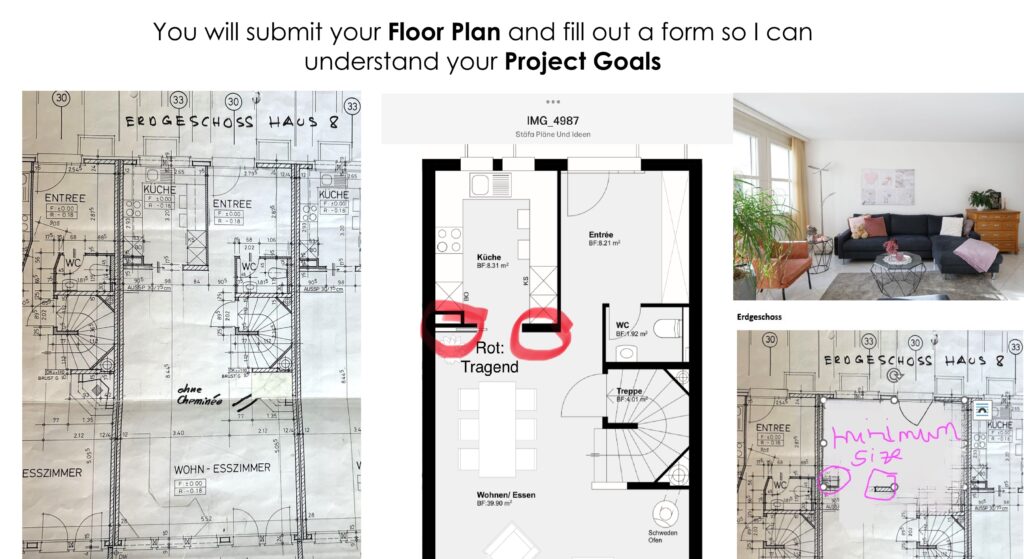
Step 2: Professional Review
Within a week, receive issues and solutions marked on your floor plan.

Step 3: Revisions & Extensions
Request floor plan redesign or additional services like 3D views and walkthrough videos. Get your final, perfected floor plan.
NOTE: An additional fee will be charged according to the type of service.
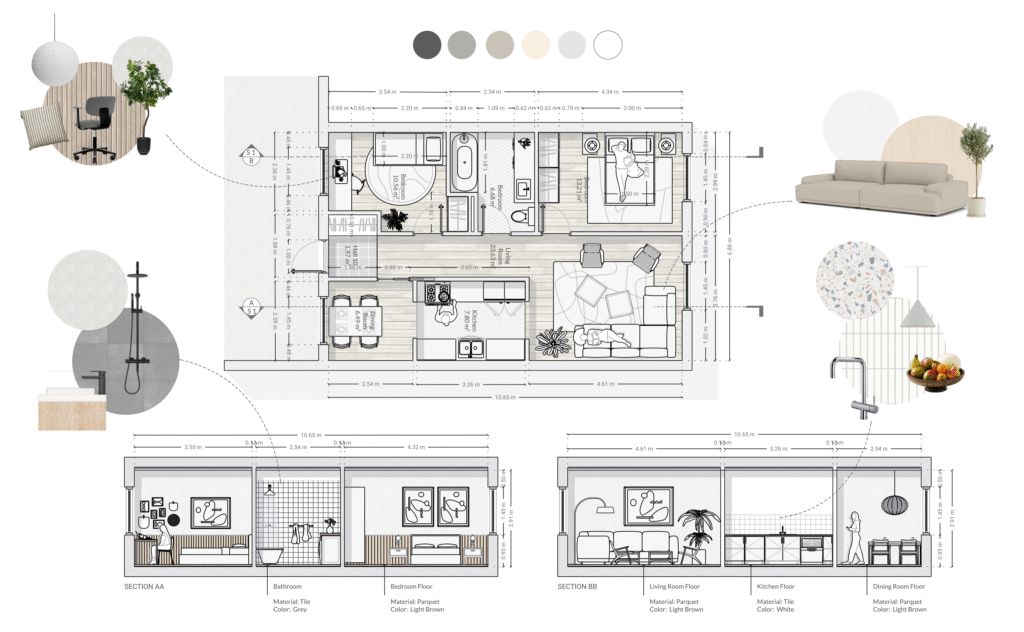
Professional Floor Plan Analysis
Professional Floor Plan Analysis- Identify critical design flaws before they become costly mistakes.
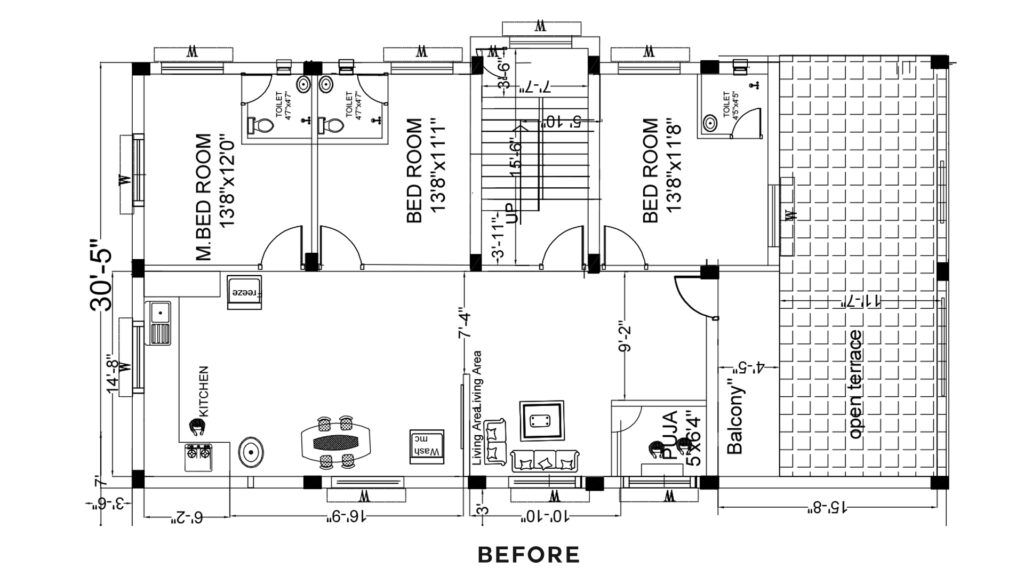
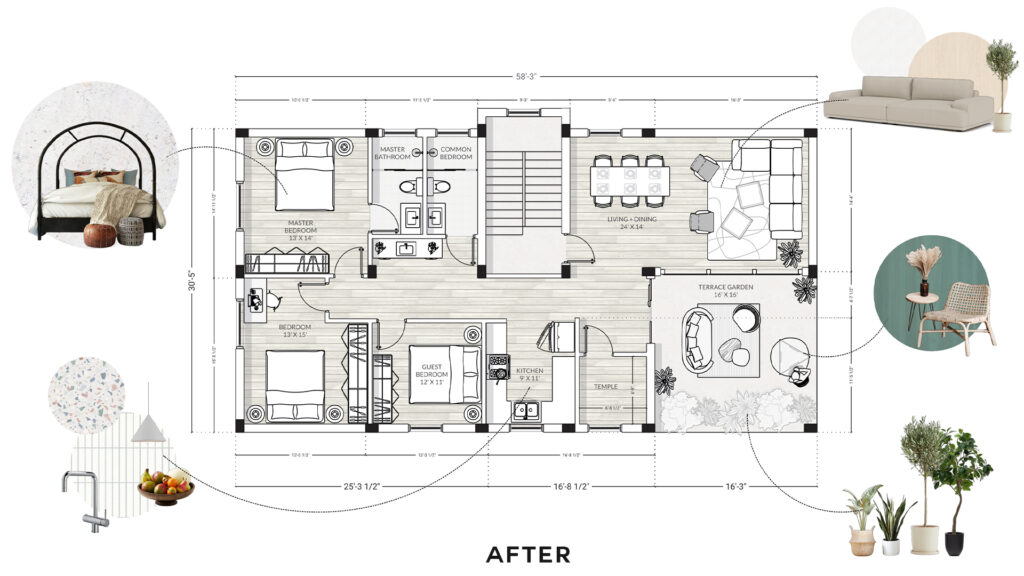
floor plan review
Benefits
Maximise the use of space to achieve your project goals
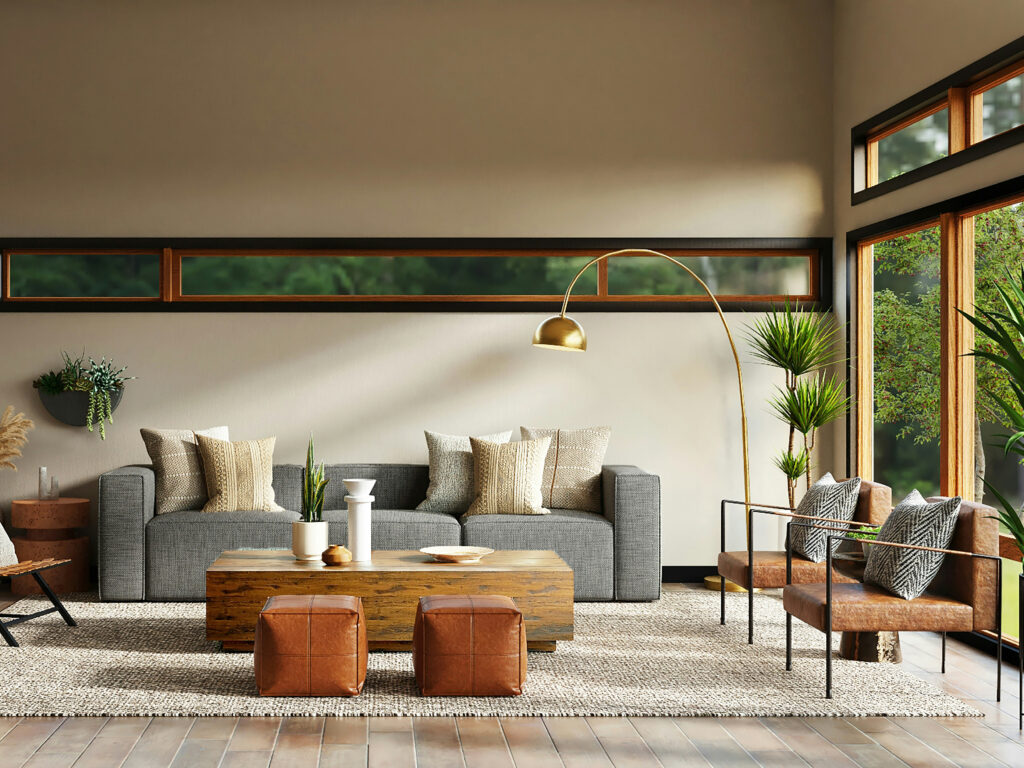
Save money on construction through fewer mistakes and design modifications
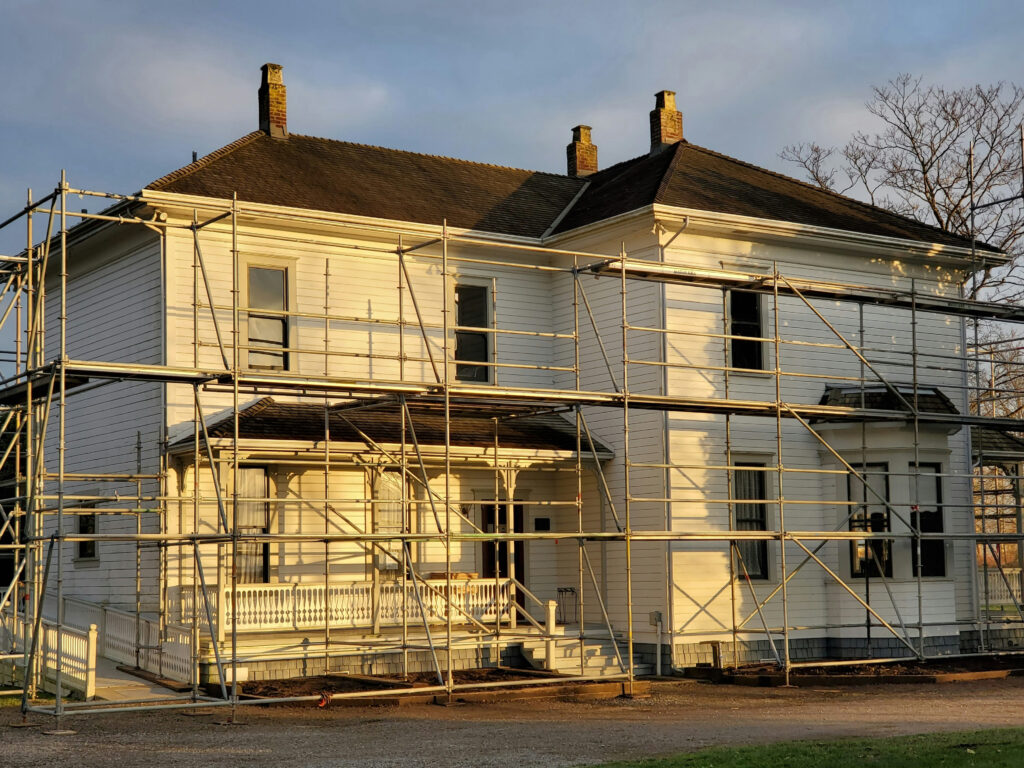
Get an architect to review your plans for a fraction of the price.


arpit sharma
Hi, I’m Arpit Sharma, and over the past few years, I’ve reviewed and transformed hundreds of floor plans, turning good-looking designs into homes that actually work for the families who live in them.
My journey into floor plan optimization started with a hard lesson. During my first year of architecture school, I designed what I thought was the perfect floor plan. My family loved it, my friends were impressed—it looked amazing on paper. But when my professor reviewed it, I discovered it was filled with design flaws that would have made daily life frustrating and inefficient.
That moment taught me the difference between a floor plan that looks good and one that lives well.
Since then, I’ve been obsessed with understanding how families actually use their homes. Through my architecture practice and creating over 50+ floor plans monthly, I’ve seen the same patterns repeat: beautiful designs that create bottlenecks during morning routines, kitchens that look stunning but make cooking a chore, and living spaces that force families apart instead of bringing them together.
Disclaimer
This design review service provides conceptual design recommendations only and is not a substitute for full architectural, engineering, or construction documentation. All plans, sketches, and recommendations are intended to support the design process and should be reviewed and verified by a licensed professional in your local jurisdiction before any construction or permitting. By purchasing this service, you acknowledge that all final decisions regarding design, code compliance, structural integrity, and safety are the responsibility of the property owner and their hired professionals.